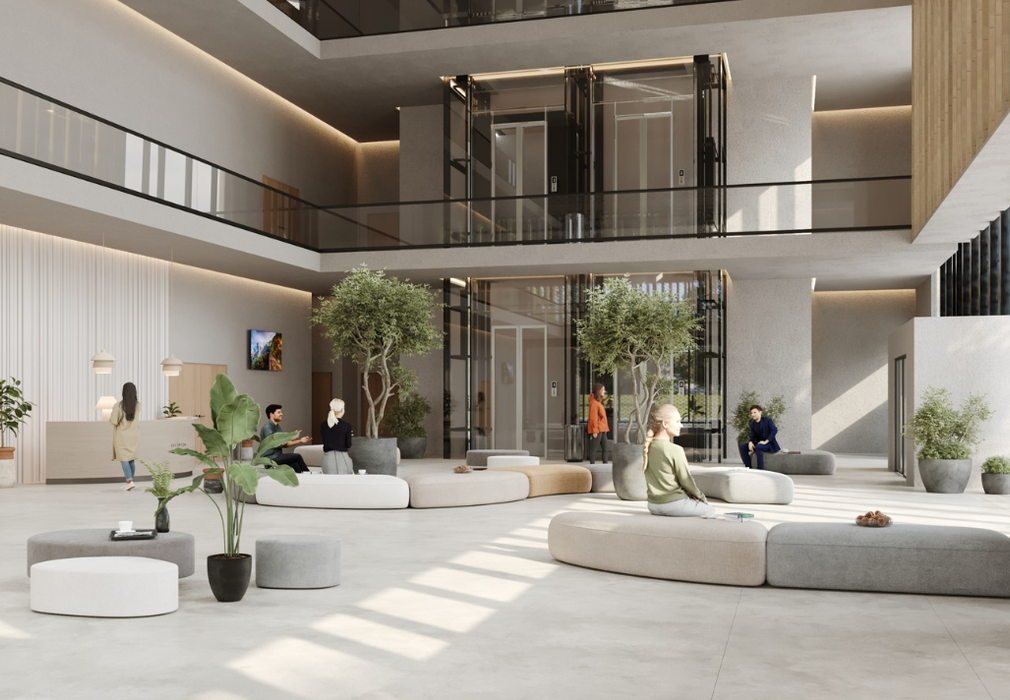top of page

2023
Interior Architecture
Zurich
Private
A conceptual design was developed for a multi-functional church centre serving as a community hub. The facility integrates an auditorium, a dedicated children's play area, a restaurant space, a welcoming lobby, a business area with open and closed offices, and versatile spaces for functions and educational services.
Responsibilities included layout design using ArchiCad, spatial planning, and collaboration with an architect to ensure compliance with regulatory requirements. The interior architecture phase was led to establish a cohesive design vision.
Services Provided: Spatial Design, Interior Architecture and Visualising.
Collaborators: Arize Design, 3D Visualising Team
bottom of page



